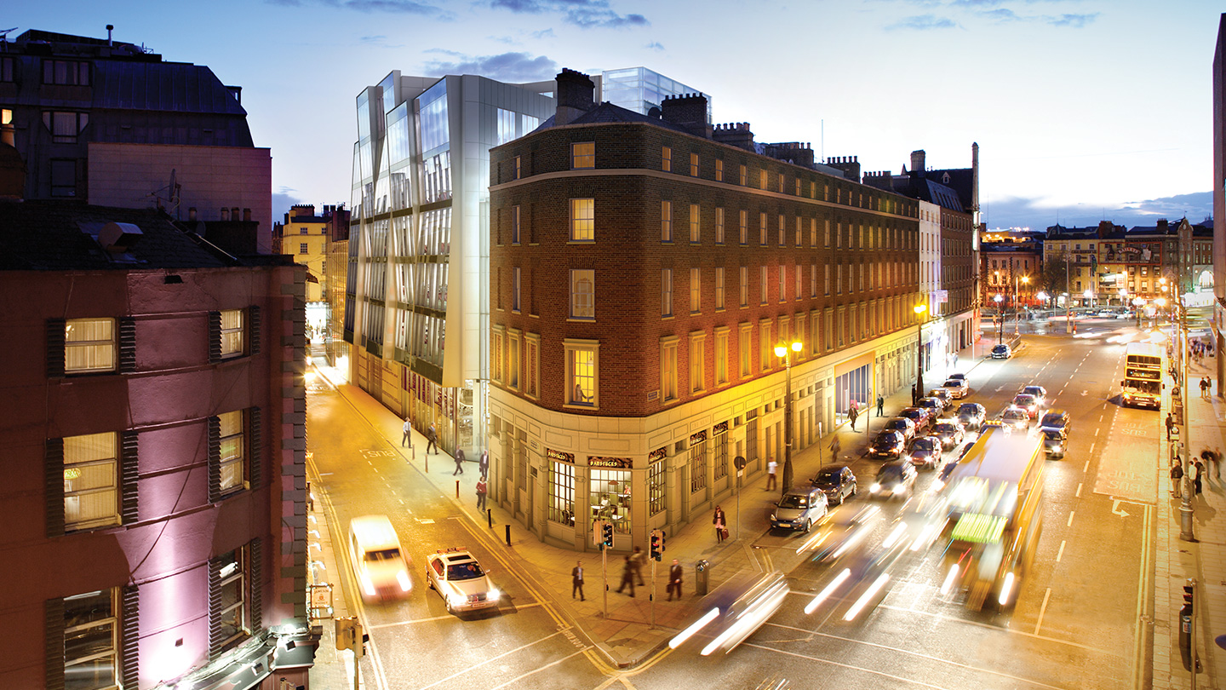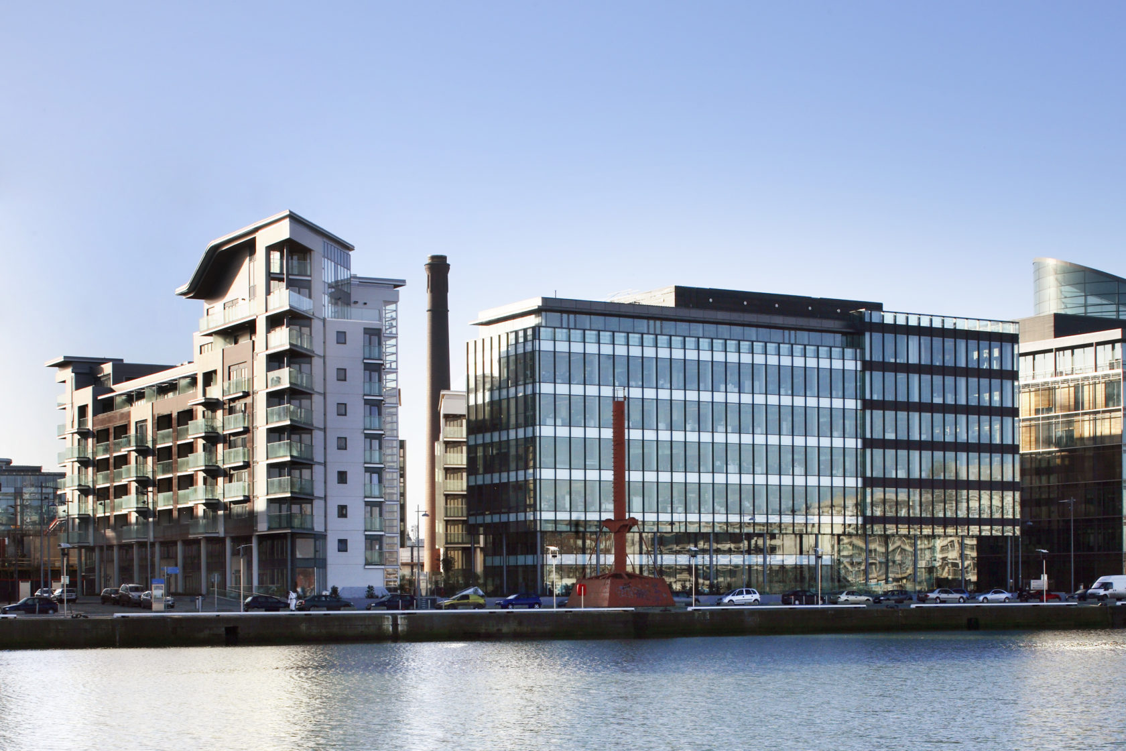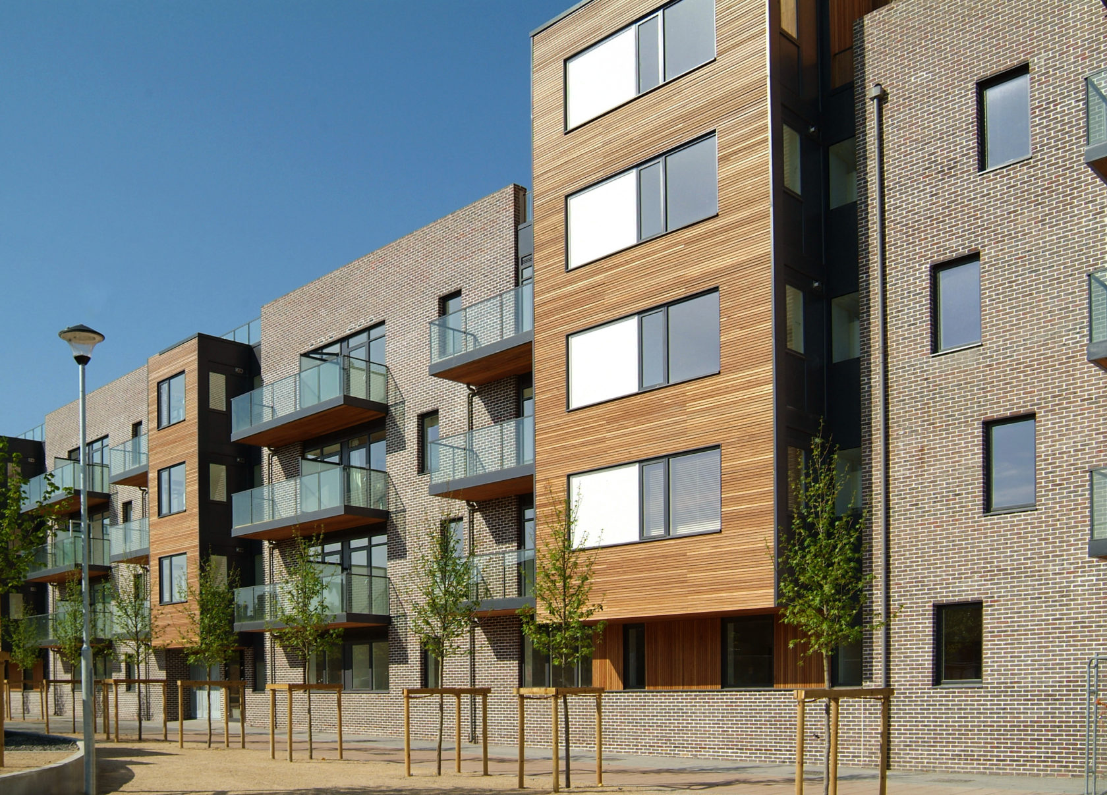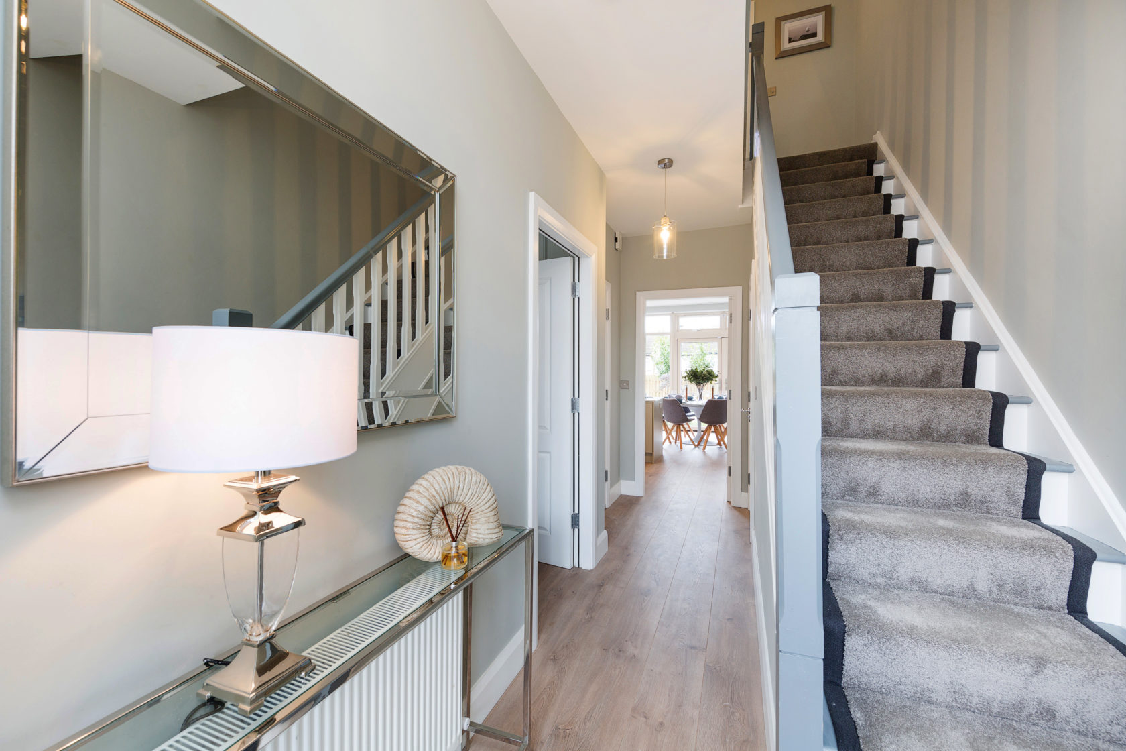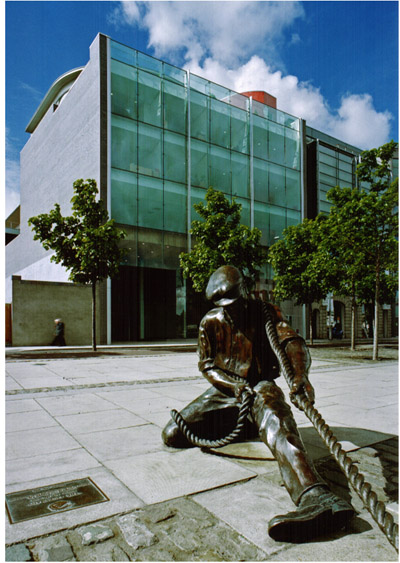The project comprised the demolition and redevelopment of buildings along Fleet Street and the construction of a large atrium connecting the original listed buildings with a new structure facing Fleet Street. The project also allows for the retention of listed buildings and shopfronts along D’Olier Street. Works to the listed building included repointing of brick and stone works and specialist cleaning of same.
The gross floor area of the development is 8,427 m² (90,707 ft²) of which 2,309 m² (24,854 ft²) is retained floor space and 6,118 m² (65,854 ft²) is new floor space.
The development houses a mix of commercial, retail, restaurant and high-end residential units. Given its history and location, this scheme is one of our flagship projects. It also demonstrates our ability to deliver a complex city-centre construction project on a restricted site, while working on and adjacent to protected structures.
This project received a BREAAM Excellent rating.
The office element of the Development was fully let to the Irish Aviation Authority prior to completion.
