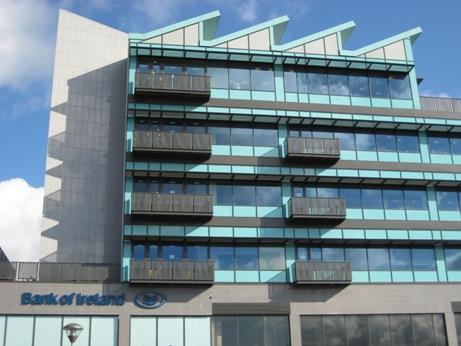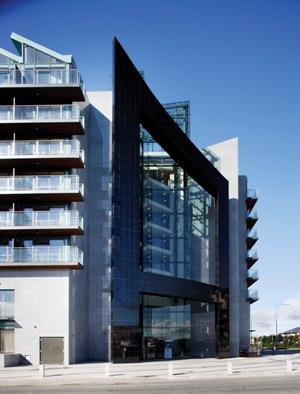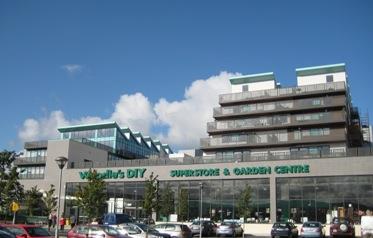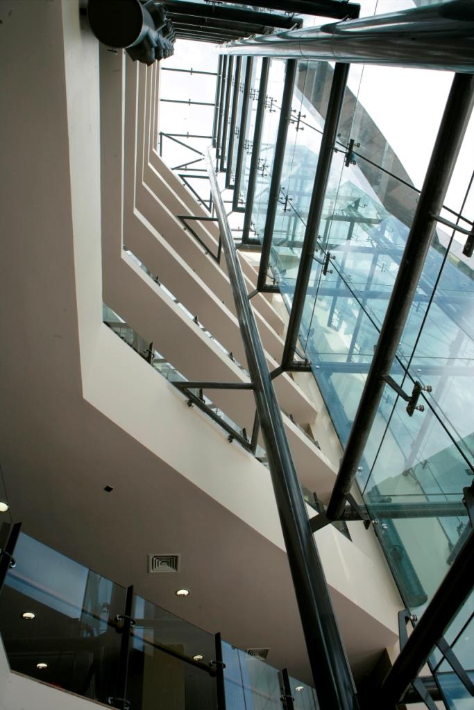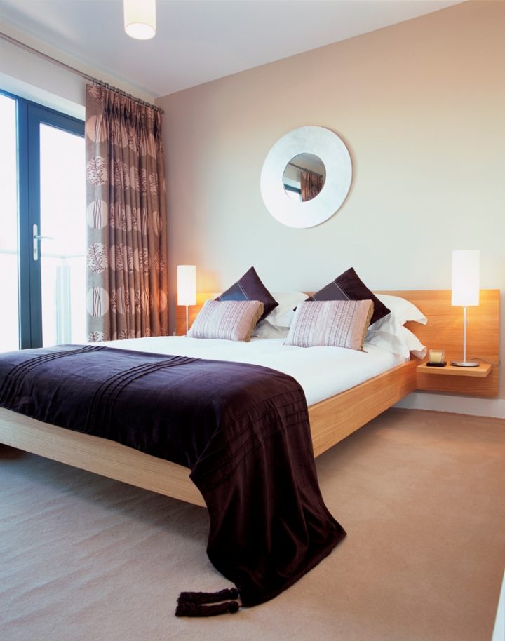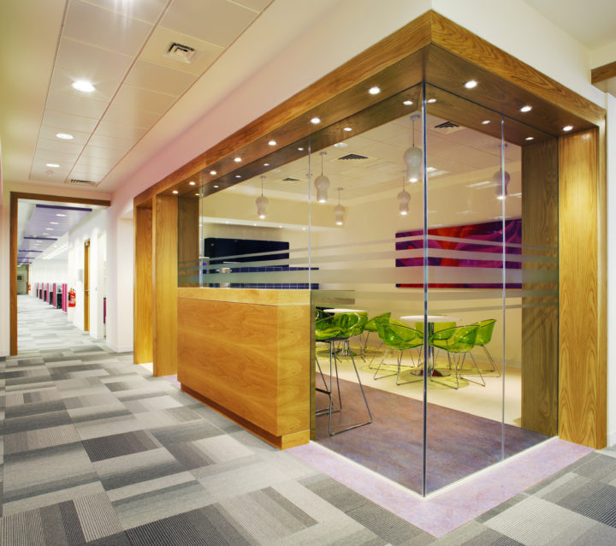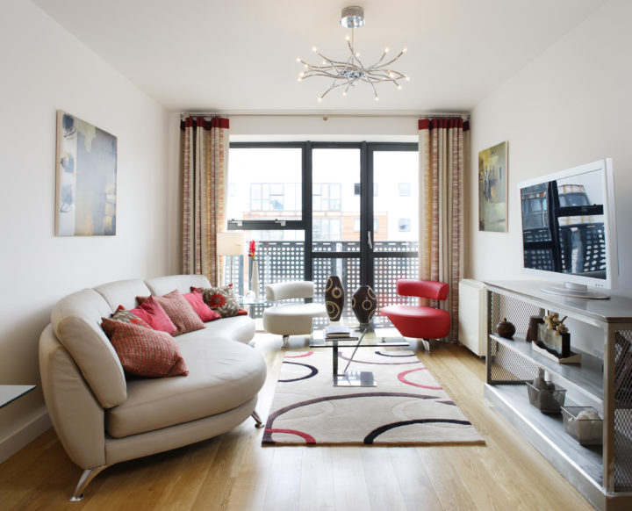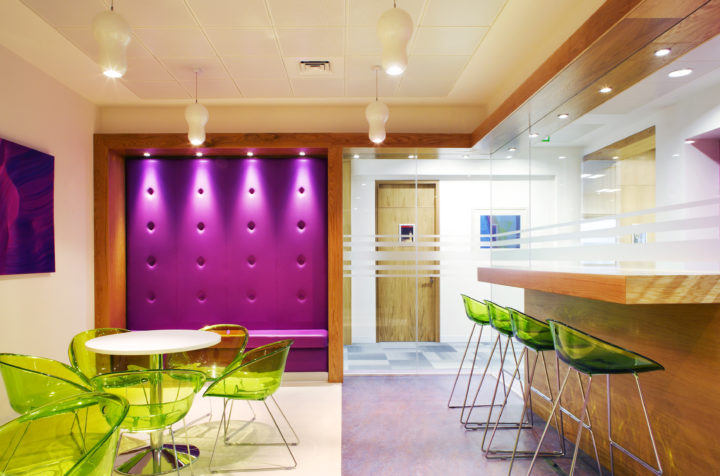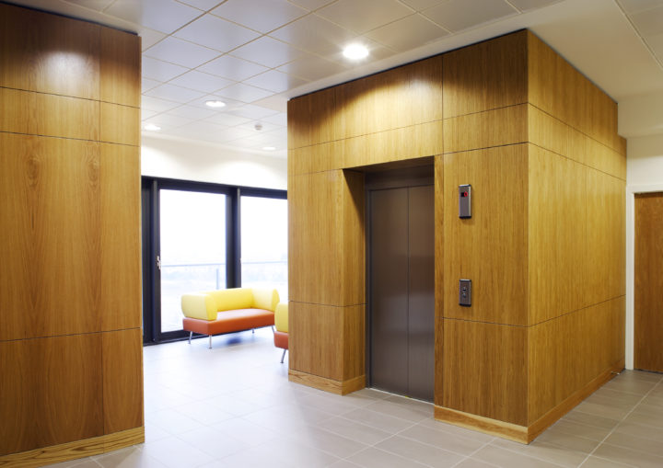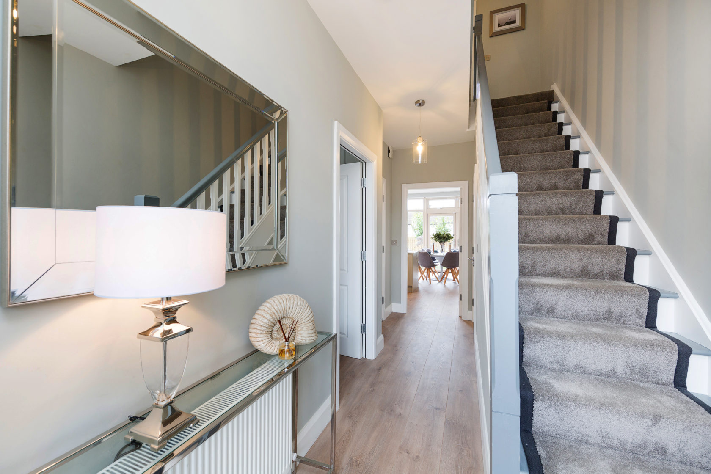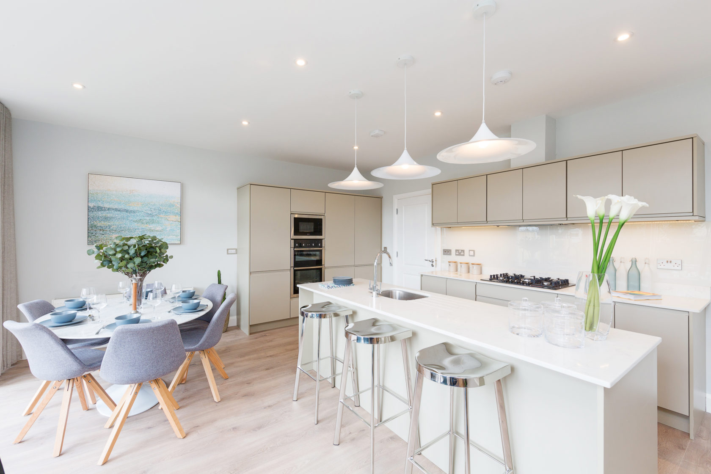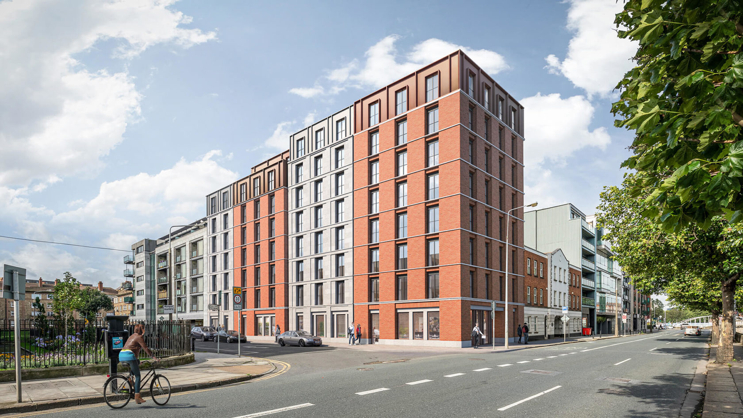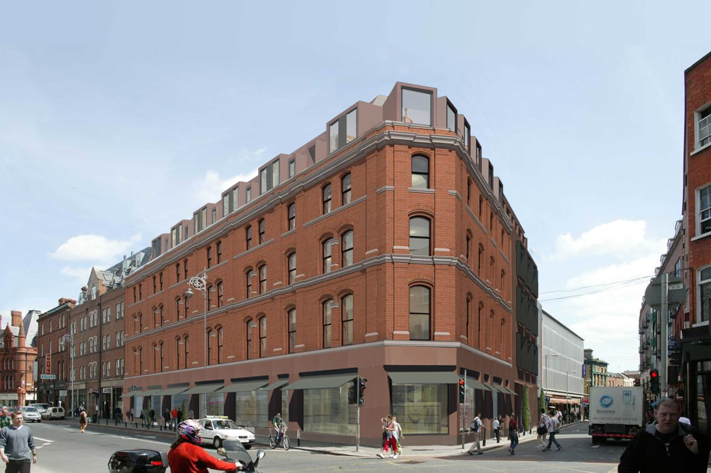Completed in 2008 this development consists of a 119 bed Hotel, 230 Apartments, 12,000 sq.m. of Retail & Retail Warehouse Space and c. 12,000 sq.m. of office space.
When the site was acquired in 2003 it was zoned Industrial in the South County Dublin Development Plan. The opportunity to development site as a continuation for the urban edge of Tallaght Town Centre was identified. In order to obtain planning for the development a material contravention of the County Development Plan was necessary. This was passed by elected members of the Council in early 2004 and planning permission was subsequently granted in May 2004 for the development. A number of third party appeals were withdrawn following consultations.
This development is located on a high profile corner site at junction between the N81 & Whitestown Way, Tallaght. It consists of a 119 bed Hotel, 230 Apartments, 12,000 sq.m. of Retail & Retail Warehouse Space and c. 12,000 sq.m. of office space. Tenants include Woodies DIY (Retail & Office), Bank of Ireland (Office), Lidl Gmbh (Retail). 162 of the residential units were sold whilst 68 were retained and managed as PRS stock.
The hotel is currently operated by Maldron Hotels.
